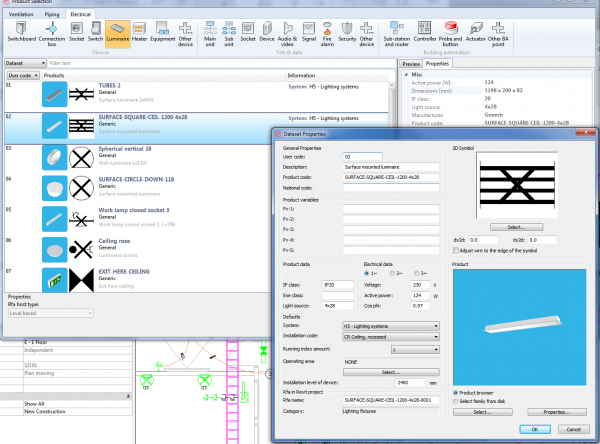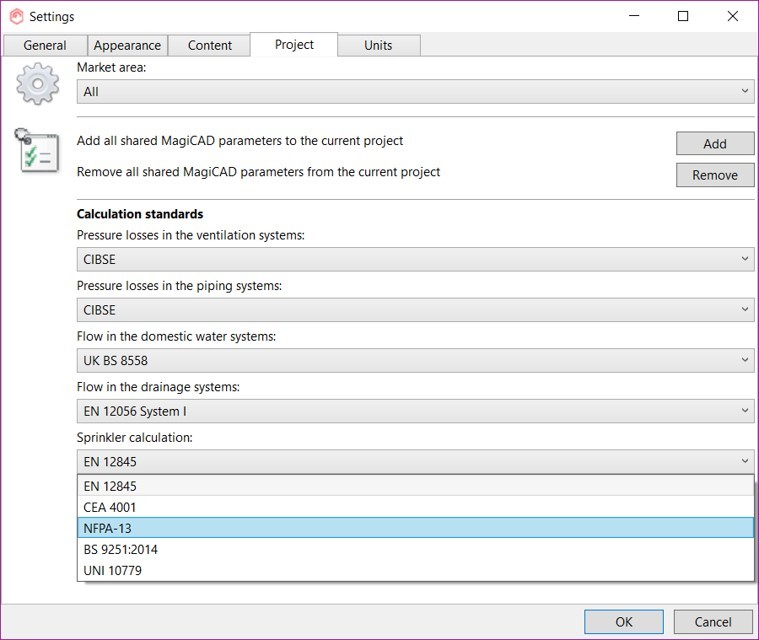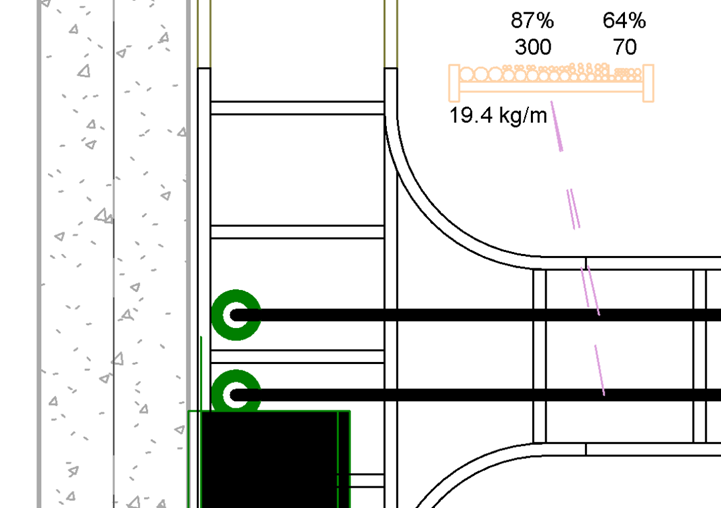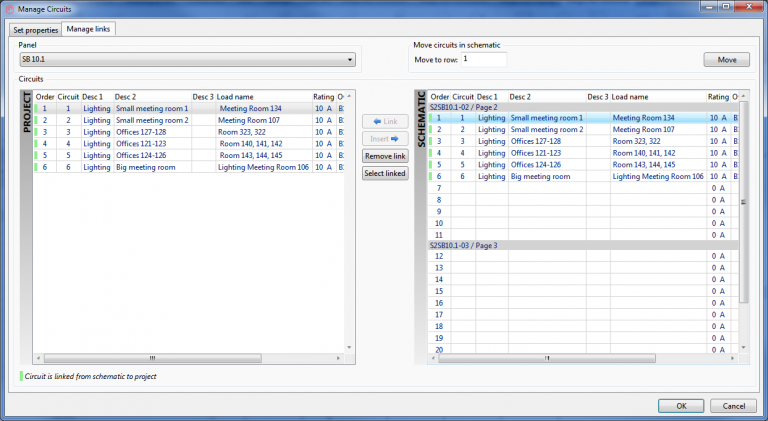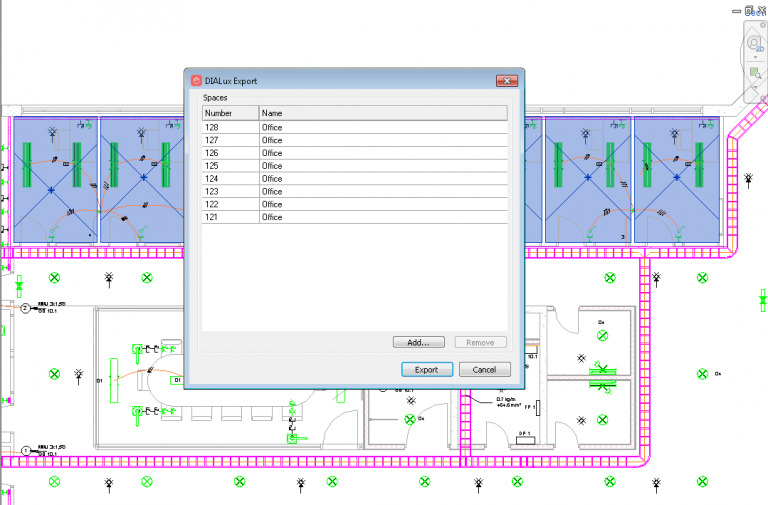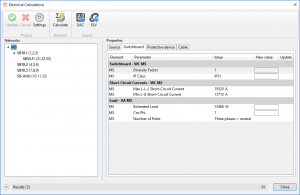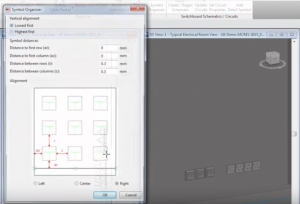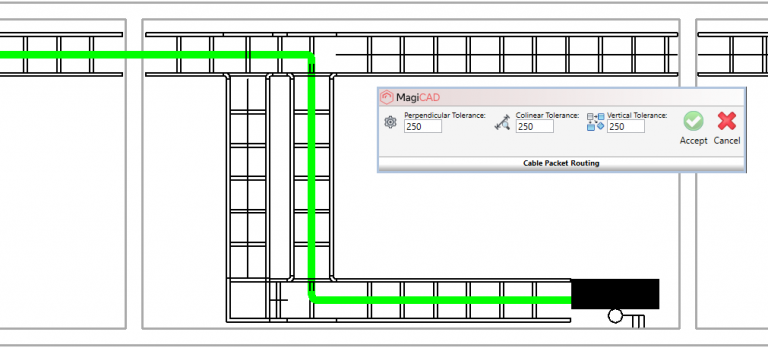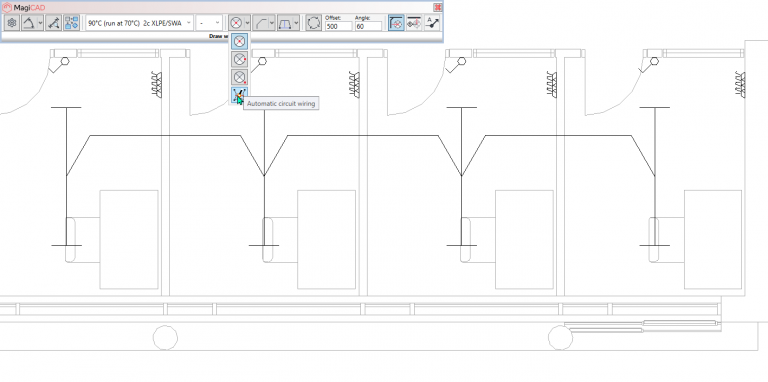A complete BIM software for electrical design and calculations.
Fast and accurate electrical design within Revit, AutoCAD and BricsCAD
Electrical systems are essential to the operation of any building and its related services. MagiCAD Electrical offers a comprehensive BIM solution for the design and calculation of electrical, lighting, telecommunication and data systems.
MagiCAD Electrical fully integrates within the Revit, AutoCAD, and BricsCAD software platforms.
Complete tools for effective electrical design
MagiCAD Electrical includes tools that enable advanced electrical calculations, speed up the modeling of electrical systems, and simplify the creation of schematic drawings.
| Main Function | Platform | Note | ||
| Revit | AutoCAD | BricsCAD | ||
| ● | ● | ● | ||
| ● | ● | ● | ||
| ● |
〇 |
〇 |
① | |
| ● | ● | ● |
|
|
| ● | ● | ● | ||
| ● | ● | ● | ||
| ● |
〇 |
〇 |
② | |
| ● |
× | × | ||
| ● |
● | ● | ③ | |
Notes:
① No function to annotatte cable tray filling ratios and calbe layouts directly for AutoCAD and BricsCAD platforms, but parameters of "diameter" and "weight" are added to the cables, and can be annotated to see a summarized fill area and weight (per meter).
② 2D symboles only can be moved manually with AutoCAD and BricsCAD platforms
③ Gas system calculation only works with MagiCAD for Revit



