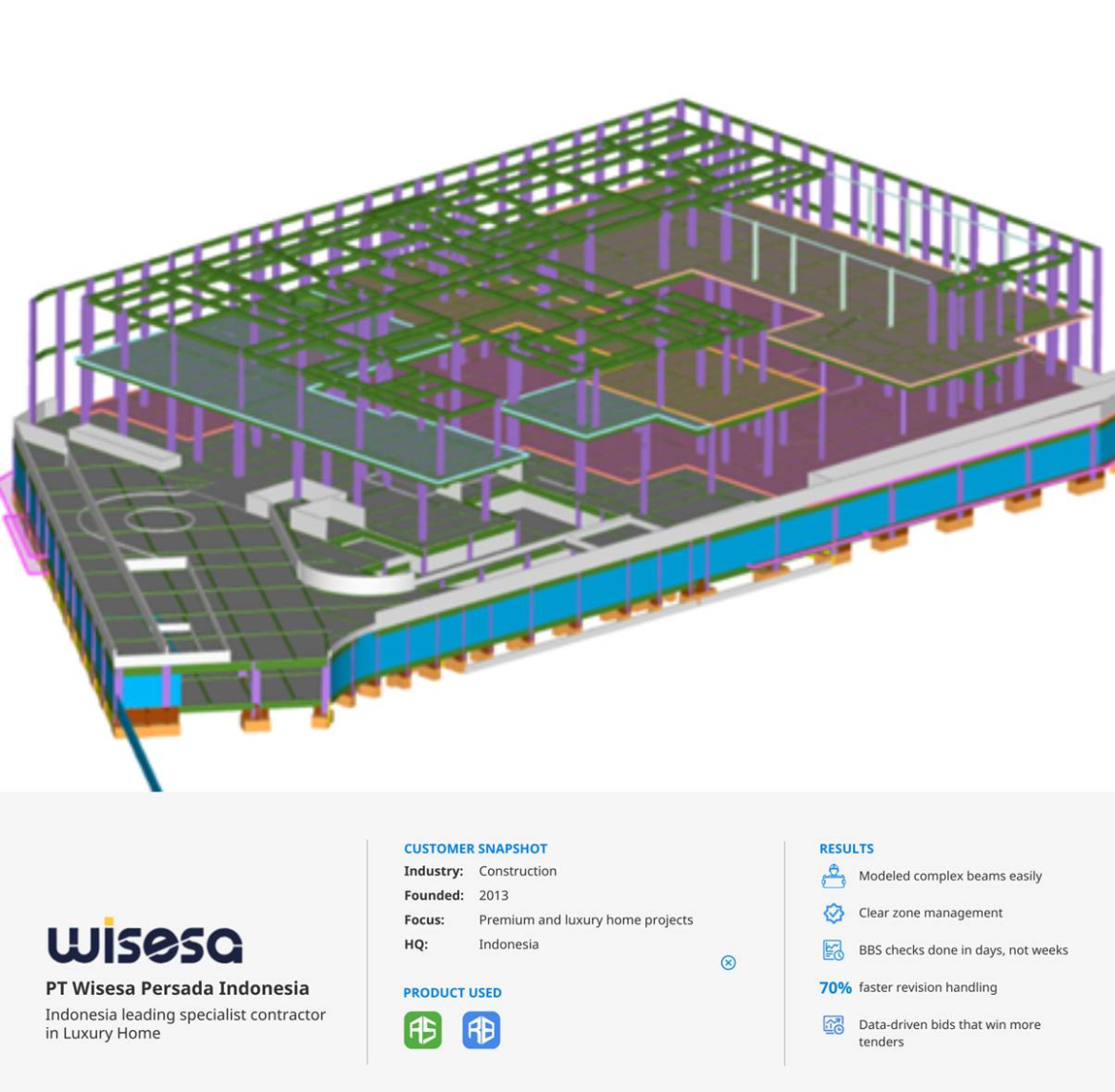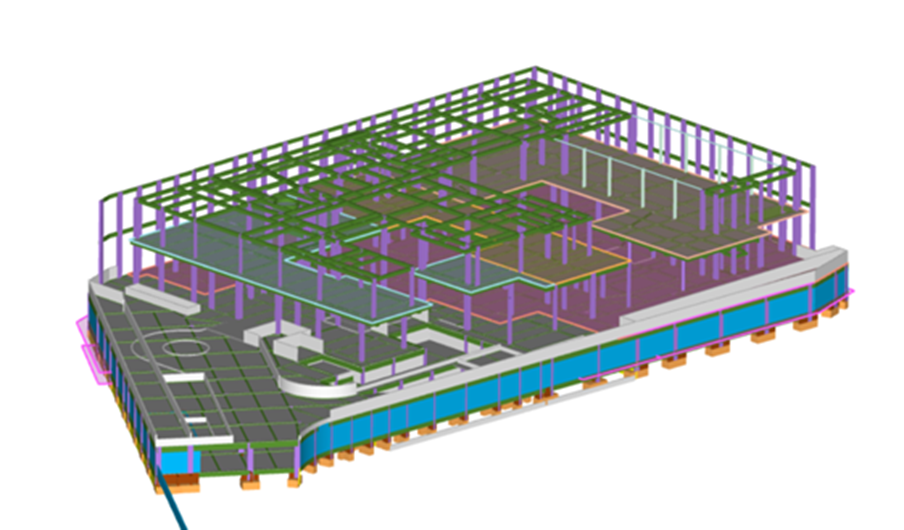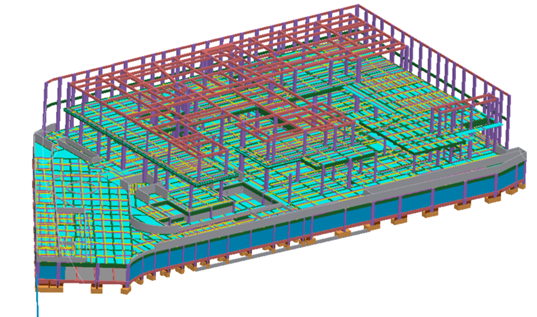October 30.2025

In Jakarta’s elite city center, a new residential landmark is taking shape. Known as SJ House, the project spans 7,000 m² and serves as a showcase of modern design and engineering precision. Managed by PT Wisesa Persada Indonesia, a contractor well-known for its craftsmanship in premium housing since 2013, the project highlights how technology and expertise can merge to deliver flawless results.
Set for completion in 2026 with a 24-month construction period, SJ House embodies the challenges of high-end residential projects, including irregular structural shapes, multiple elevations, and frequent design revisions. To meet these challenges, Wisesa Persada Indonesia implemented Glodon Cubicost TAS and TRB across the tender, construction, and closeout phases, achieving greater efficiency, consistency, and control throughout the project.
About Wisesa Persada Indonesia and the SJ House Project
SJ House is a luxury residential project located in the heart of Jakarta, designed with a distinctive structure that combines elegance and technical sophistication. Every element of the project demands precision, from its complex geometry to its intricate detailing. To ensure consistent cost accuracy and coordination, digital quantity take-off tools were essential.
The project is led by PT Wisesa Persada Indonesia, a contractor established in 2013 that specializes in high-end and premium residential developments. With a focus on precision, efficiency, and innovation, Wisesa Persada Indonesia continues to deliver exceptional results for clients seeking quality and detail in luxury housing. By integrating Glodon Cubicost into its workflow, the company further strengthened its ability to manage complexity with confidence and accuracy.
The Challenges of Complex Residential Design
Residential projects in premium categories often present design irregularities that test even the most experienced contractors. For SJ House, several major challenges emerged during the project:
1. Irregular Structure Shape
One of the major hurdles was the irregular structure shape, which complicated both modeling and quantity calculations.
2. Zoning Management
During construction, zoning volumes needed to be managed carefully to allocate areas between subcontractors, supervisors, and foremen, while ensuring no zone was overlooked.
3. Frequent Drawing Revisions
Another persistent issue came from revisions. As new drawings were issued, clashes often emerged between structural items. The team needed a reliable way to identify changes and generate accurate quantity difference reports.
4. Elevation Variations
At the same time, variations in elevation across structural elements made it difficult to model and track how changes in one area affected other components. Manual calculation methods struggled to keep pace with this dynamic environment.
Glodon Cubicost as the Game-Changer

Figure 1. TAS Model of SJ House
For Wisesa Persada Indonesia, Glodon Cubicost delivered the breakthrough needed to For Wisesa, Cubicost offered the breakthrough they needed. Several key features transformed how the team handled complex residential structures:
1. Crank Beam and Tapered Beam Modeling
Features to enable Crank Beam and Tapered Beam modeling allowed engineers to handle irregular shapes more effectively.
“Manual method has been a pain to calculate many crank beam and tapered beam types, which are often found in private housing projects. But now all of it has been solved by using Cubicost software.”
— Project Team Member, SJ House
2. Segmentation and Construction Zone Functions
In the construction phase, Segmentation and Construction Zone functions enabled the precise division of areas, ensuring accountability and clarity of work distribution.
“One thing that is mostly needed in the construction phase is zoning of construction areas. It helps us determine which areas should be divided and assigned to each subcontractor, foreman, or supervisor, and we can also track which areas haven’t been allocated yet.”
— Project Team Member, SJ House
3. Revision Tools for Faster Recalculation
The Revision tools proved invaluable when drawings were updated. Instead of spending ten days manually recalculating quantities, Wisesa was able to complete the process in just three days, representing a 70 percent time saving.
“In the tender stage, sometimes we receive many revision drawings with both major and minor changes. Using Cubicost really helps us overcome this problem and saves us a significant amount of time.”
— Project Team Member, SJ House
From Problem to Precision
Cubicost’s features helped Wisesa move from manual challenges to model-driven precision across all project stages.
1. Model Check Feature
Beyond handling revisions, Cubicost’s Model Check feature ensured that any overlapping 3D models caused by elevation changes or location adjustments could be corrected quickly. This minimized the risk of errors and ensured accurate quantities throughout the project lifecycle.
2. Dynamic View and Reverse-Check Entity Functions
The Dynamic View and Reverse-Check entity functions offered further support in handling varied elevations. What used to be guesswork when relying on manual methods could now be modeled with precision.
“Residential projects often have many elevation variables in their design. If using manual methods, we could only imagine the position without knowing the implications for other elements. With Cubicost, we can accurately model elevation changes and check which components are affected.”
— Project Team Member, SJ House
The Results: Time Savings and Competitive Edge

Figure 2. TRB Model of SJ House
The impact of using Glodon Cubicost on the SJ House project has been transformative. Irregular beam types were modeled accurately and efficiently, construction zones were managed with clarity, and revisions were handled with unprecedented speed. Bar bending schedule (BBS) detailing and elevation checks that once consumed weeks of manual effort were compressed into days, freeing up resources for higher-value tasks.
Perhaps most importantly, Glodon Cubicost has given Wisesa Persada Indonesia a competitive edge.
“By using Glodon Cubicost, we can now predict offers from competitors that don’t use it. Our bids are based on net calculations from Cubicost, which has helped us win many tenders while reducing workload.”
— Mr. Wismoyo, Director, Wisesa Persada Indonesia
The SJ House project is a clear example of how Glodon Cubicost can transform complex residential developments into well-coordinated, efficient, and precise operations.
By integrating Cubicost TAS and TRB, Wisesa Persada Indonesia successfully improved modeling accuracy, cost transparency, and project coordination while saving significant time in every phase.
Inspired by how Wisesa Persada Indonesia achieved excellence in luxury residential construction? Explore how Glodon Cubicost can help your team enhance precision, streamline processes, and deliver exceptional results from concept to completion.



