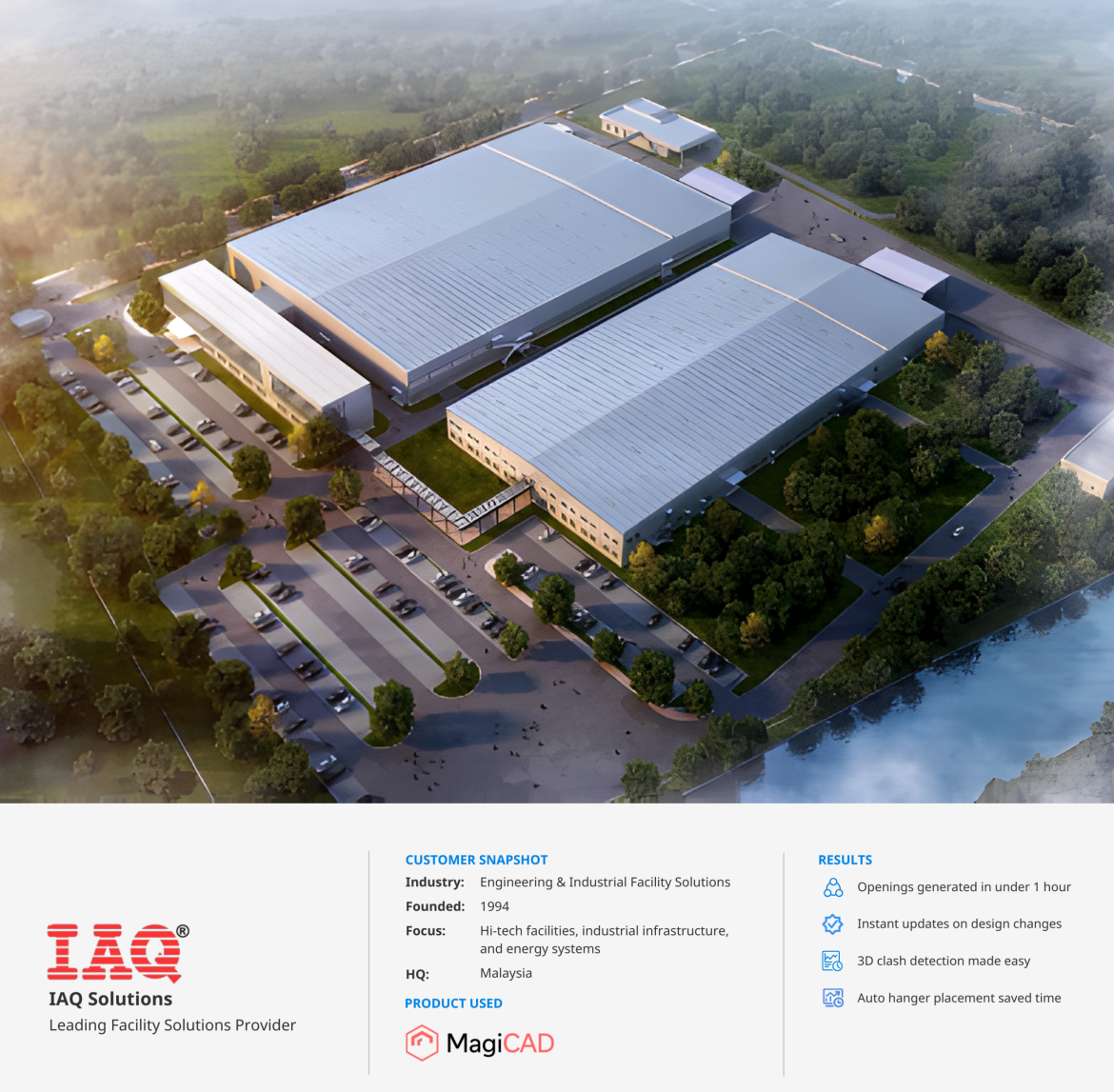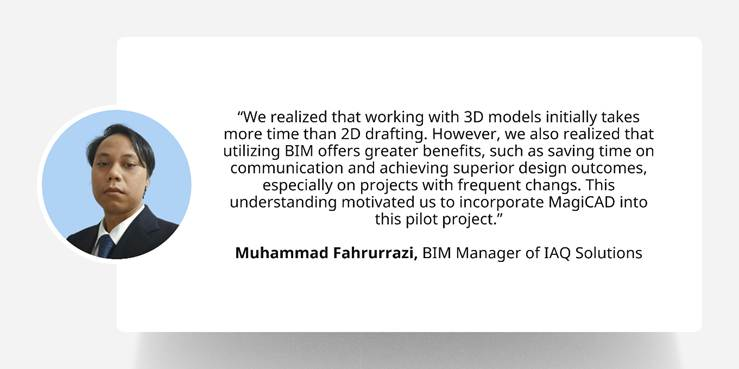November 10.2025

In Negeri Sembilan, Malaysia, a new flavour factory project spanning 12,000 m² showcases how digital design can transform the efficiency and accuracy of industrial construction. Managed by IAQ Solutions, the general contractor for this project, it reflects the company’s proactive approach in adopting Building Information Modelling (BIM) even without a client requirement to enhance mechanical, electrical, and plumbing (MEP) design workflows.
Set for completion in mid-2026, the project integrates MagiCAD Common Tools and MagiCAD Supports and Hangers throughout the detailed design to handover phases. Despite the absence of BIM deliverable mandates from the owner, IAQ recognized the long-term value of digital transformation, using MagiCAD to improve coordination, reduce errors, and optimize efficiency in industrial MEP design.
About IAQ Solutions and the Negeri Sembilan Industrial Project
The industrial flavour factory in Negeri Sembilan represents IAQ Solutions’ dedication to innovation and digital excellence in construction. Through the integration of BIM and MagiCAD, the company aimed to strengthen coordination between MEP and structural disciplines while ensuring efficient and precise system design.
IAQ Solutions, part of the IAQ Group established in 1994, is a Malaysia-based total facility solutions provider with more than 30 years of technical excellence. The company serves industries such as semiconductors, life sciences, oil and gas, petrochemical, and power generation, offering turnkey solutions that meet the highest quality and safety standards. This project marks a key milestone in IAQ’s journey toward full BIM integration and digital project delivery.
Challenges in Integrating BIM into Traditional Workflows
As a general contractor for this industrial project, IAQ Solutions encountered several challenges while adopting BIM for the MEP design process. Typically, there are many components involved in MEP scopes of work, which adds further complexity to BIM adoption.
1. Time-Intensive 3D Modeling
Working on establishing 3D model, particularly for MEP works can be laborious. Developing 3D models for the project systems required significantly more time as compared to the traditional 2D drafting.
2. Manual Processes
Manually identifying wall types, adding annotations, and creating section views were time-consuming. Furthermore, detecting conflicts between openings and the structural elements was difficult with the naked eye. Manually arraying supports and hangers was painstaking, particularly for sloped pipes. Updates were slow and prone to errors.
3. Frequent Design Changes
Under normal circumstances, design change happens in every project due to various factors. This is no exception for this project, as it underwent continuous revisions throughout the design process until the project completion. This issue was complicating the coordination and update process.
Despite the lack of a BIM requirement from the factory owner, IAQ’s internal decision to implement BIM methodologies proved to be highly beneficial. The integration of digital tools significantly improved workflow efficiency and coordination across project stages, showcasing BIM’s intrinsic value even without a contractual obligation.
How MagiCAD Simplified MEP Design Coordination
The implementation of MagiCAD delivered measurable improvements in both workflow and design outcomes. Key functions and benefits included:
1. Automated Opening Management
Using the Provision for Builderswork Openings function, openings were automatically generated with parameters set to match project requirements.
Each factory level included approximately 50 openings, yet coordination time was reduced to less than one hour, while updates due to design changes took only minutes, dramatically accelerating the process.
2. Benefits of 3D BIM Integration
MagiCAD enabled automatic model updates upon model changes, clear 3D visualization for conflict detection, and centralized access to all project information, eliminating the need for cross-referencing drawings. Its one-click arraying, real-time 3D visualization for issue identification, and instant update functions when design changes supported smoother and faster MEP coordination.
3. Streamlined Support and Hanger Placement
Automated placement can be precisely fine-tuned to suit various site conditions using adjustable distance settings and real-time updates substantially reduced manual effort in the checking process.

MagiCAD as a Catalyst for BIM Adoption
Despite the lack of BIM requirements from the owner, IAQ successfully integrated BIM and MagiCAD into their workflow, positioning the company for future BIM-mandated projects.
This industrial project in Negeri Sembilan demonstrates how MagiCAD can transform MEP design processes even without external BIM requirements. By automating repetitive tasks, enhancing visualization, and enabling real-time updates, MagiCADhelped IAQ overcome the initial time investment associated with 3D modeling, efficiently manage frequent design changes, improve coordination, reduce errors, and establish a foundation for future BIM-driven projects.
BIM adoption significantly improved the MEP design process within the company by providing a 3D collaborative model for early and accurate clash detection among MEP systems and structural elements. This integration minimized rework, streamlined coordination, and enhanced design quality and project efficiency for IAQ.
The Negeri Sembilan industrial project is a strong example of how MagiCAD empowers contractors and designers to deliver precise, coordinated, and efficient MEP solutions within a BIM framework.
By adopting MagiCAD Common Tools and Supports & Hangers, IAQ Solutions successfully streamlined modeling, improved communication between disciplines, and enhanced design quality. This pilot project marks a significant step in IAQ’s ongoing commitment to digital transformation and sustainable design practices.
Inspired by IAQ’s success with MagiCAD? Contact us today to discover how your team can enhance MEP coordination, efficiency, and accuracy through MagiCAD’s intelligent BIM solutions.



