October 03.2025
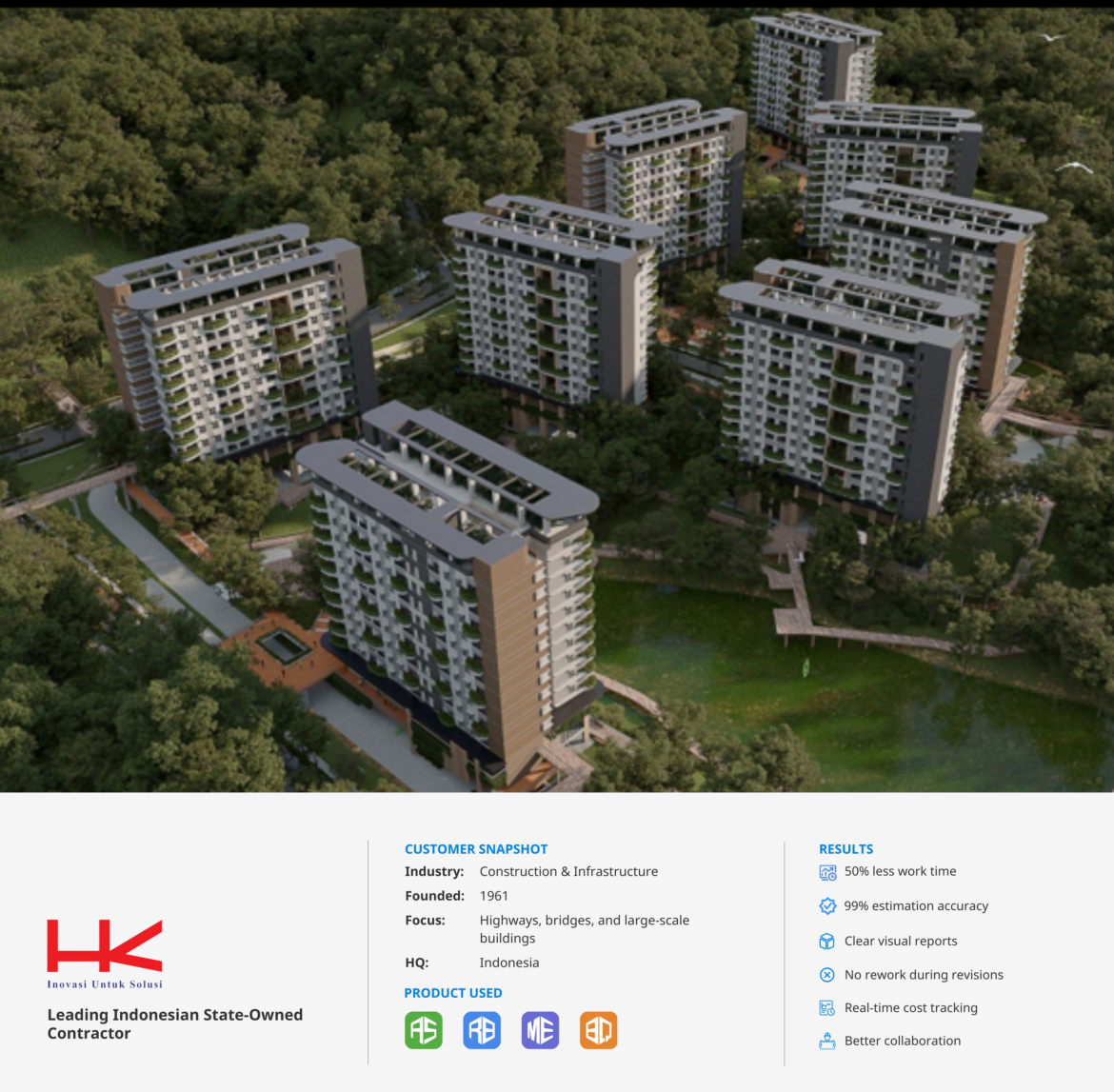
As Indonesia breaks ground on its new capital, Ibu Kota Nusantara (IKN), PT Hutama Karya plays a key role by delivering ASN Apartment Building 2, a residential complex for civil servants. Covering 11,248 m² in the Kawasan Inti Pusat Pemerintahan (KIPP) of Kalimantan, the project runs on an integrated design and build model scheduled from August 2023 to December 2025. To ensure precision and efficiency, Hutama Karya adopted the full suite of Glodon Cubicost 5D BIM tools, TAS, TRB, TME, and TBQ, bringing digital transformation to cost management and project execution.
About PT Hutama Karya (Persero) and the ASN Apartment 2 Project
PT Hutama Karya (Persero) is one of Indonesia’s leading state-owned enterprises (BUMN), known for delivering national strategic infrastructure with precision, innovation, and efficiency. The company specializes in large-scale highway, bridge, and building projects and has embraced Building Information Modeling (BIM) as a core part of its operations to enhance planning, estimation, and execution.
In the ASN Apartment Building 2 project, located in Ibu Kota Nusantara (IKN), Hutama Karya was entrusted with delivering an 11,248 m² residential complex for civil servants within the Kawasan Inti Pusat Pemerintahan (KIPP). This project, running from August 2023 to December 2025 under an integrated design and build model, reflects both the company’s technical expertise and its ability to manage complex, high-stakes developments.
By adopting the Glodon Cubicost 5D BIM suite (TAS, TRB, TME, and TBQ), Hutama Karya not only optimized cost management and efficiency but also set a new benchmark for digital construction practices in Indonesia. The project and its team achieved industry recognition by winning 1st place in the 2025 Glodon BIM Competition in Indonesia in the Mastering Profit in Construction Phase category.
Complex Challenges in a Fast-Paced, High-Stakes Environment
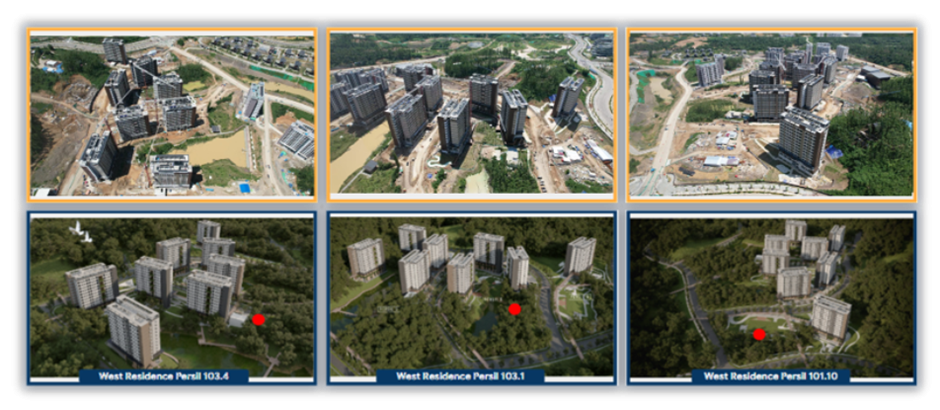
Figure 1. Project Progress: ASN Apartment Building 2
The ASN Apartment 2 project carried national visibility and compressed timelines, requiring extreme accuracy and speed. However, several traditional barriers threatened efficiency, cost control, and overall project performance.
1. Manual Quantity Take-Off
The reliance on manual calculations posed a major hurdle. Conventional methods were slow, inconsistent, and unsuitable for a large-scale project covering 11,248 square metres. This limited efficiency and weakened financial control.
2. Frequent Drawing Revisions
Constant design changes required time-consuming recalculations. Performed under tight deadlines, these adjustments increased the risk of errors and rework, which directly impacted both the schedule and the budget. The inefficiencies created ripple effects that led to delays and potential cost overruns.
3. Lack of Data Synchronization
Communication gaps between the quantity surveying team and on-site personnel caused discrepancies in progress reporting. Conflicting data between field and office teams made accurate cost monitoring and forecasting nearly impossible.
4. Delayed and Inaccurate Management Reports
Management often received reports that were late, inaccurate, or difficult to interpret. Without reliable data, it was impossible to make timely, informed decisions. This hindered effective cost control and put overall project performance at risk.
Glodon Cubicost Functions That Solved the Problem
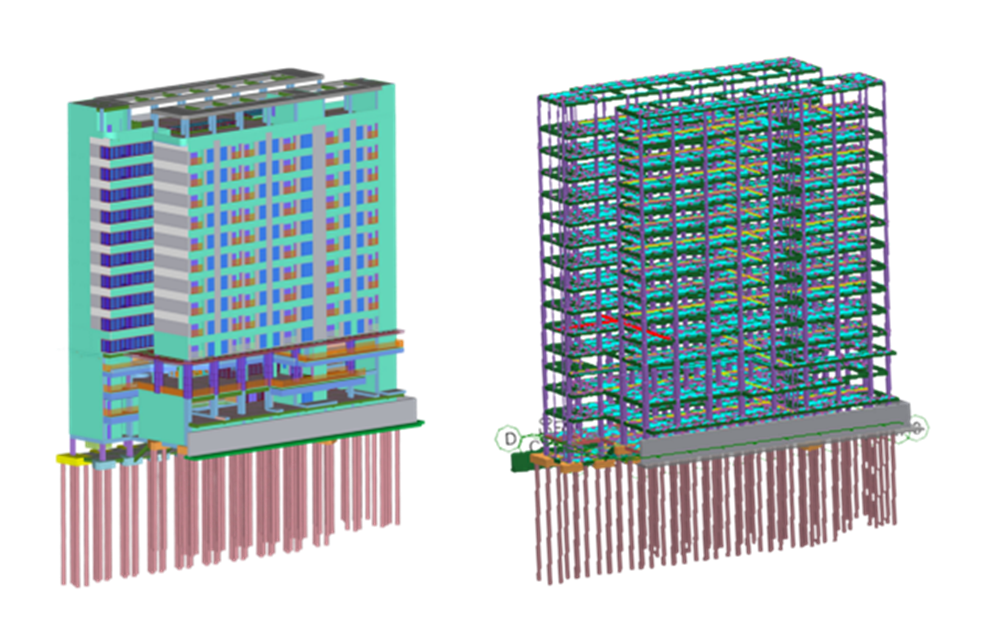
Figure 2. ASN Apartment 2 Project Model on Glodon Cubicost TAS (left) and TRB (right)
Hutama Karya leveraged six key Cubicost features to manage revisions, automate calculations, and coordinate better in the project:
1. Auto Identification
To achieve project efficiency, Auto-Identify feature was utilised to quickly extract the quantities from the drawings and for instant quantity mapping.
2. Reversely-Check Model and View Expression
To improve project documentation, tracing ability and project auditability, the Cubicost QTO platforms are built-in with Reversely-Check Model and View Expression features, which can provide transparency and traceability of volume deductions or any measurement rules to reduce error.
3. Revision Function
Change is inevitable when it comes to construction project. As a Quantity Surveyor, it is important to keep track the project cost ensuring a healthy cash flow. Cubicost helps to track every budgeted cost against the actual cost in real-time with visual clarity.
4. 3D Model Integration
Depending on project team organisation, several work elements have to be integrated to overview the entire model for cost estimation purposes. Cubicost TAS, TRB and TME enable 3D model integration for construction project, which can improve inter-team alignment and client communication.
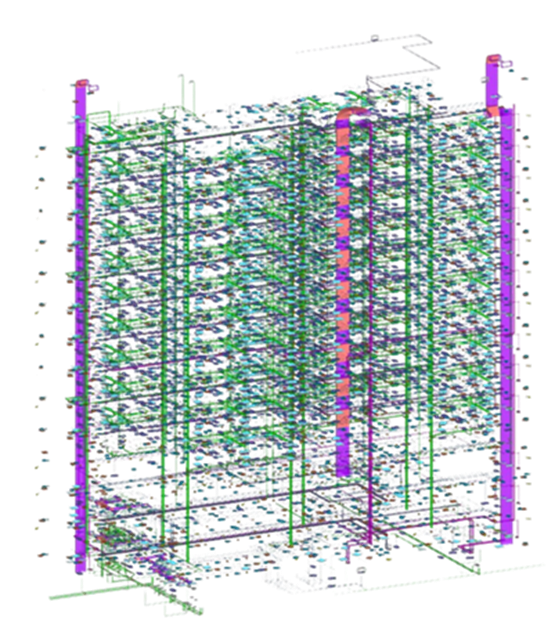
Figure 3. Multidisciplinary MEP Model on Glodon Cubicost TME for Cost Estimation
5. Segmentation in TAS and Construction Zone in TRB
In handling multi-packaged project, it is important to segment the project cost accordingly. Cubicost supports phased progress tracking by using Segmentation function and detailed measurement zones.
6. Linking TAS and TRB Quantities with TBQ
The linkage establishment between QTO and cost management platforms create seamless process, where project quantities directly translated into detailed cost estimates, enabling many benefits, The benefits include automatic quantities update with Revision function, as well as ensuring that tender and construction estimates are always synchronized.
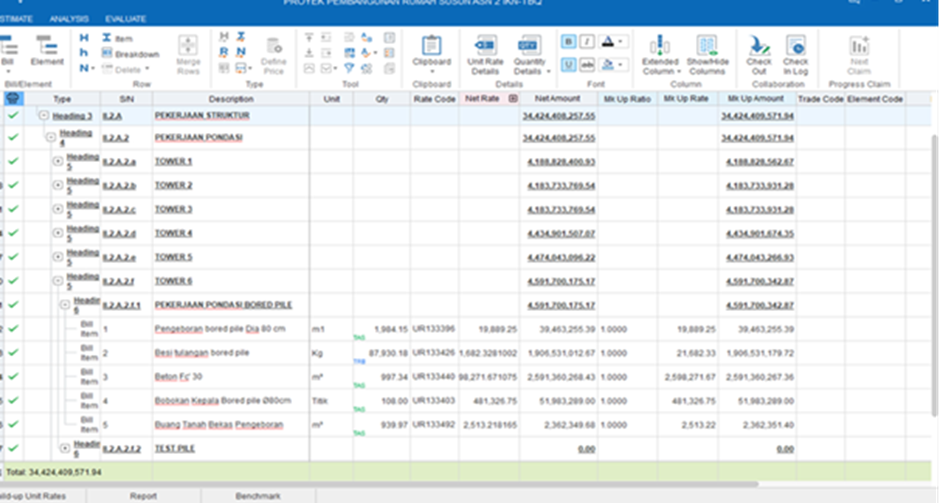
Figure 4. Streamline Processes with Quantity Linking from Glodon Cubicost TAS and TRB to TBQ
Measurable Benefits and Efficiency Gains
The impact of implementing Cubicost suite in the ASN Apartment 2 project has been transformative for the enterprise.
1. Saved up to 50% of Work Time
Through the 5D BIM integration, quantity extraction that once took days can now be completed in a matter of hours, significantly accelerating project timelines.
2. Achieved Up to 99% Estimation Accuracy
Through the use of Cubicost's auto-deduction and 3D calculation logic, quantity deviations have been virtually eliminated, even during design changes. Volume from Cubicost products is used as the volume calculation backup in this project.
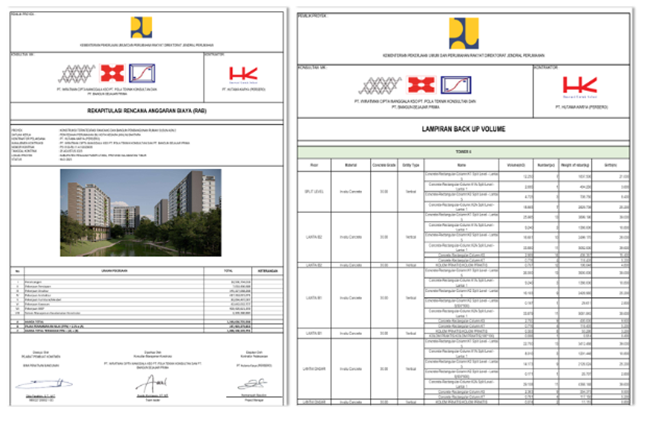
Figure 5. Report from Glodon Cubicost Attached as the Backup Volume Data
3. Eliminate Rework during Design Revisions
Updates are instantly reflected by adjusting the 3D model. This eliminates manual recalculations and preventing rework for project cost update.
4. Real-Time Monitoring and Visualization
With a real-time digital twin, Cubicost capable to deliver transparent progress visualization and monitoring. This ensures updates are 3 times faster than traditional site progress reporting, allowing for proactive decision-making.
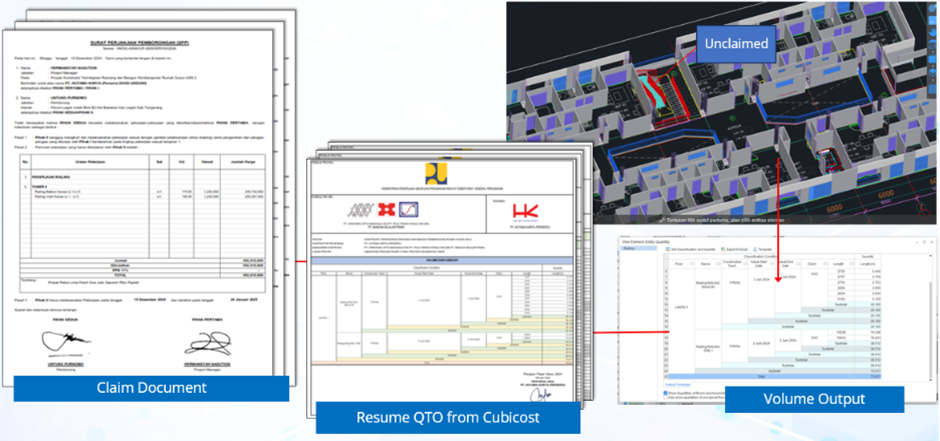
Figure 6. Progress Claim Using Glodon Cubicost
5. Improved Cross-Team Collaboration
All project stakeholders collaborate within a single BIM environment, which reduces miscommunication and improves overall team efficiency.
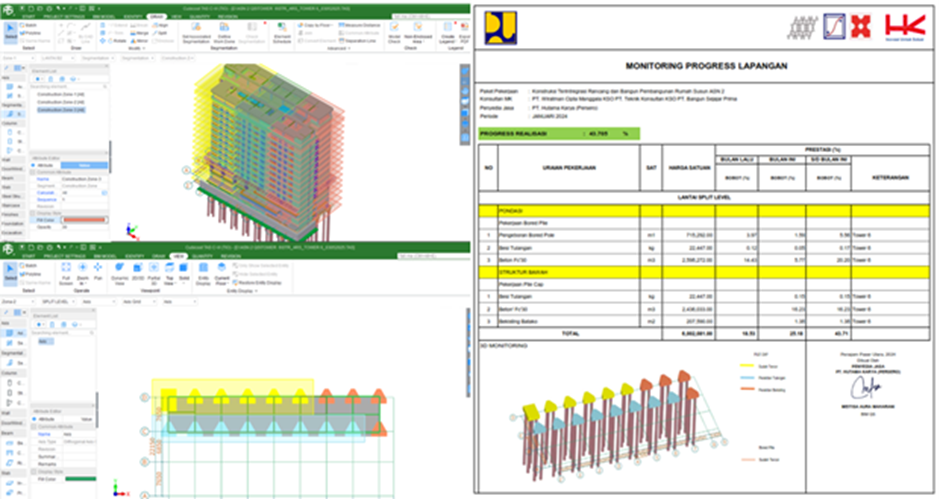
Figure 7. Progress Monitoring Using Segmentation Function in Glodon Cubicost
6. Clear and Visual Reporting for Management
The use of 3D-based progress visuals helps non-technical stakeholders understand the construction site status and make better-informed decisions.
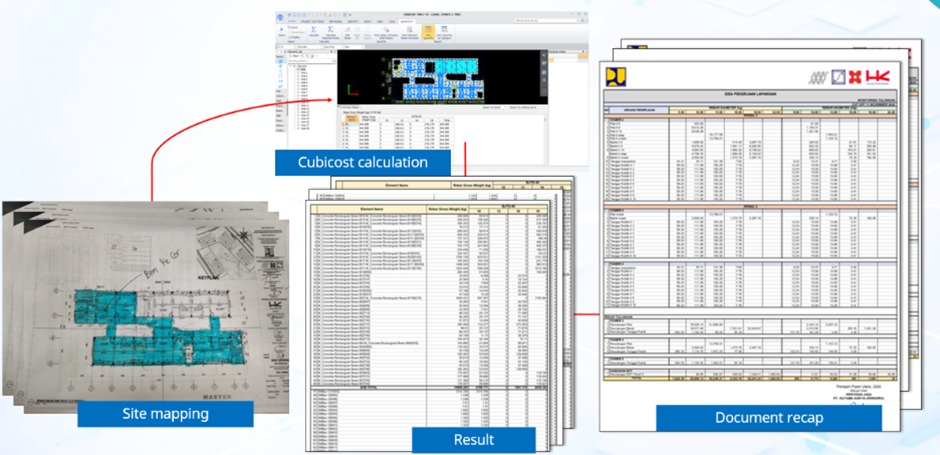
Figure 8. Translating Site Mapping to Glodon Cubicost TRB for Rebar Progress Volume
“Glodon Cubicost helps us achieve 99 percent accuracy while saving half the time in calculations. Its 3D model and revision features make a real difference in a project this dynamic.”
– John St. Sineri, BIM Coordinator ASN 2
“We can monitor construction and cost progress visually and collaboratively. Glodon Cubicost really supports our BIM direction at Hutama Karya.”
– Meitisa Aura, Quantity Surveyor (Project)
Inspired by how Hutama Karya achieved speed, accuracy, and collaboration for a nationally significant project? Your team can unlock similar results with the right tools. Glodon Cubicost enables seamless 5D BIM integration, faster take-offs, reliable rebar calculations, and real-time cost control for projects of any scale.
Whether you are managing residential, commercial, or infrastructure developments, Glodon Cubicost is built to reduce manual effort, enhance coordination, and deliver results that keep projects on track and profitable.
Ready to start your BIM transformation?
Discover how Glodon Cubicost can boost accuracy, speed, and transparency in your projects. Contact our team today to begin your digital construction journey.



