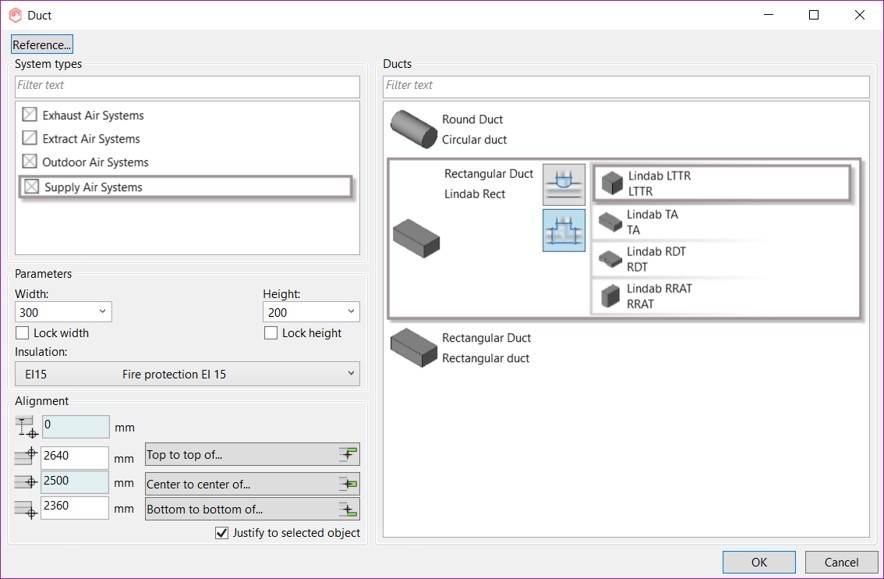
Duct drawing functions make ventilation design fast and easy
- Easy setup of drawing preferences
- Copy settings from a reference segment
- Quick access to drawing tools in floating toolbar
You can easily set up all of your duct drawing preferences in MagiCAD’s dataset, with options for system type, duct series, duct size, insulation, sizing, installation code, status, and alignment.
For a fast configuration of your routing preferences for modelling ventilation systems, you can also copy the used settings from an existing segment. You can then change details, such as system, fittings and insulation if needed.
Duct drawing efficiency is also improved with a floating toolbar that gives you quick access to useful tools during drawing. The toolbar allows you to change elevations and offsets, pick reference segments, create risers, add parts, and change connection types without moving away from the drawing view.


