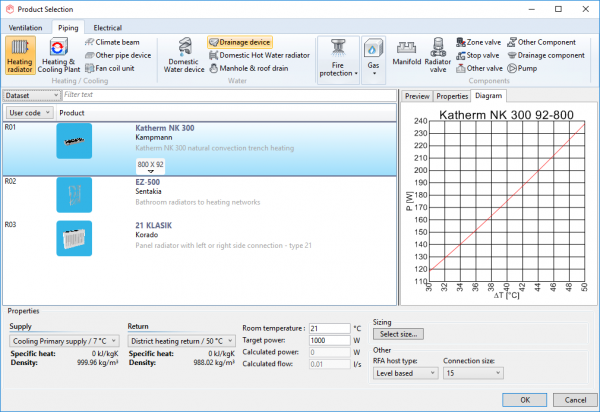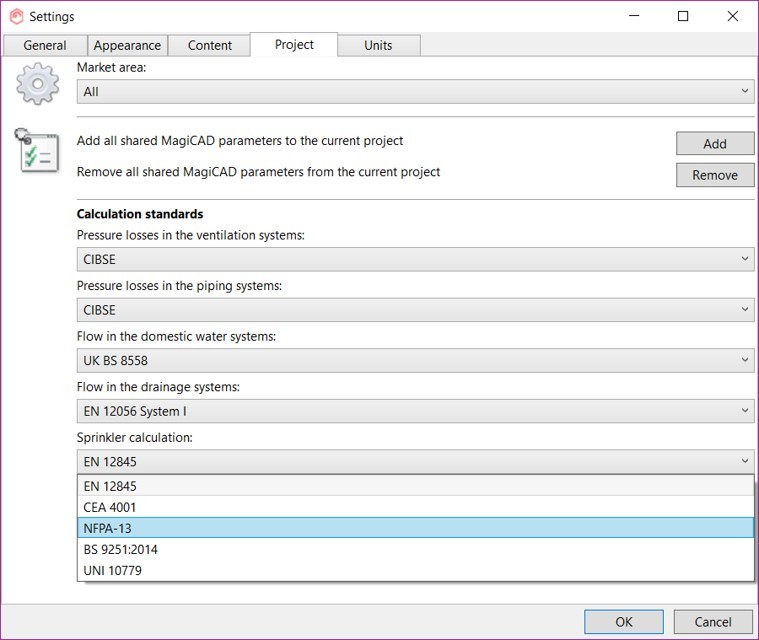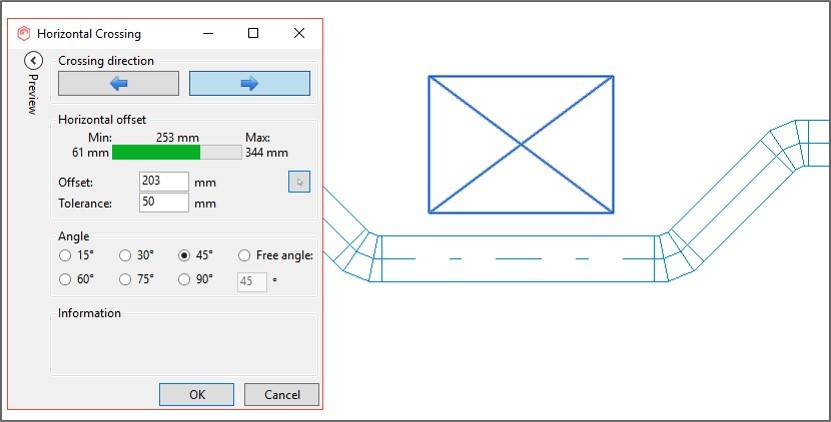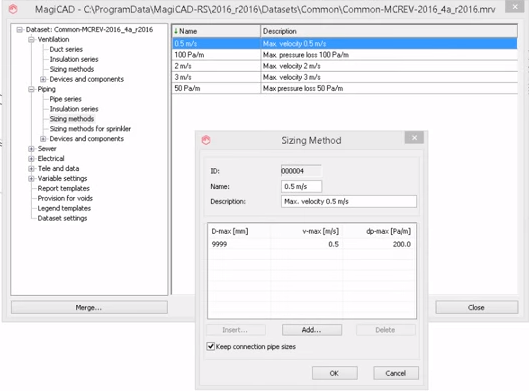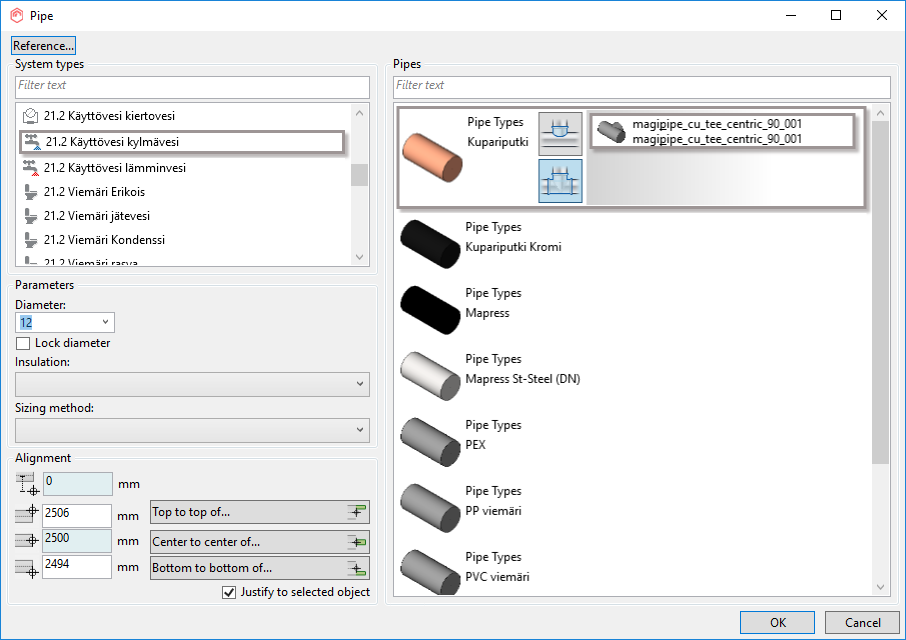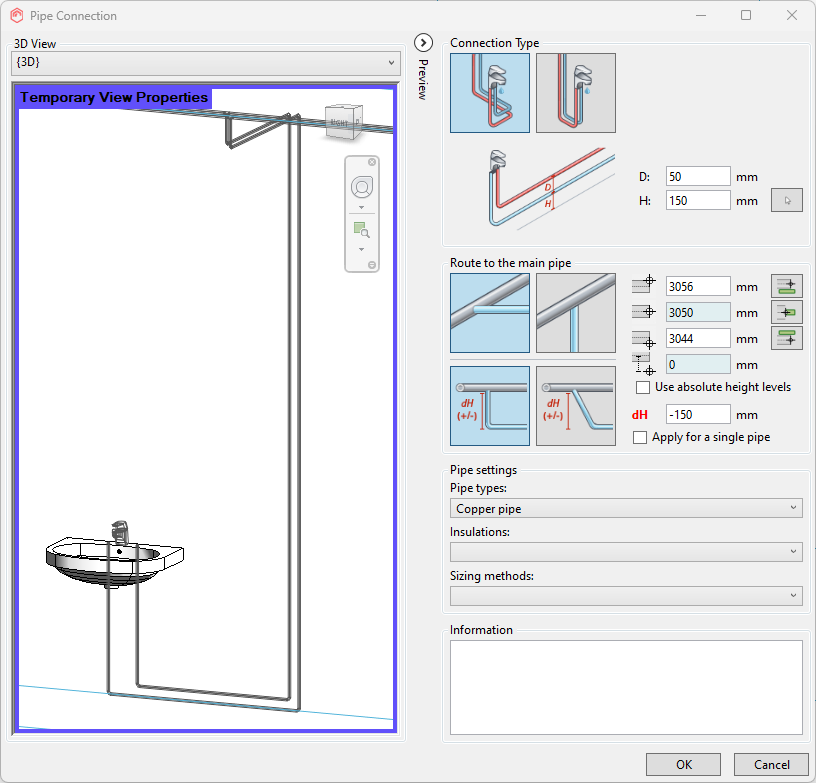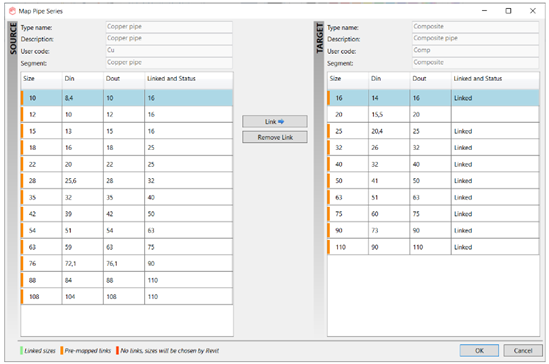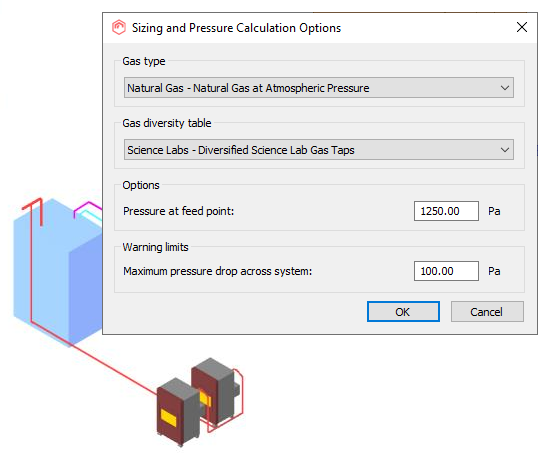A complete BIM solution for piping design and calculation.
Fast and accurate piping design within Revit, AutoCAD and BricsCAD
MagiCAD Piping offers a complete BIM solution for the design and calculation of heating, cooling and domestic water systems, including drainage, sprinkler and specialist systems.
MagiCAD Piping fully integrates within the Revit, AutoCAD and BricsCAD software platforms.
Complete tools for effective piping design
MagiCAD provides piping designers with automated design tools and integrated calculations that make it easy to model any piping system and to verify its performance. The software is also localised to support the design standards of different countries.
| Main Function | Platform | Note | ||
| Revit | AutoCAD | BricsCAD | ||
| ● | ● | ● | ||
| ● | ● | ● | ||
| ● |
● |
● |
||
| ● | 〇 | 〇 |
①
|
|
| ● | ● | ● | ||
| ● | ● | ● | ||
| ● |
× |
× |
||
| ● |
× | × | ||
| ● |
〇 | 〇 | ② | |
Notes:
① Horizontal crossing only works with MagiCAD for Revit
② Gas system calculation only works with MagiCAD for Revit



